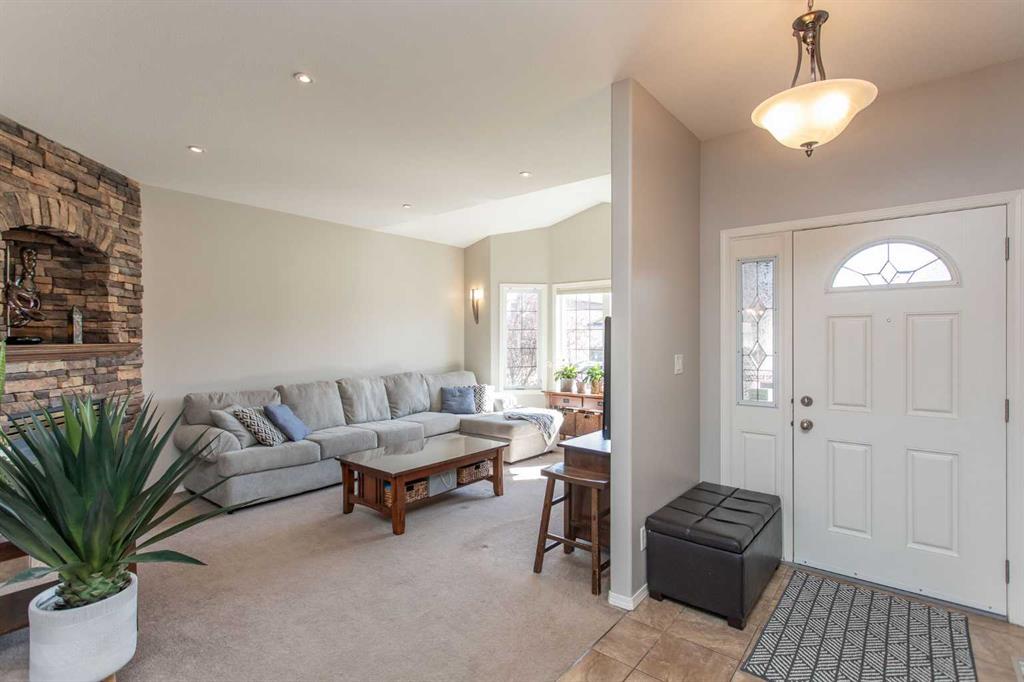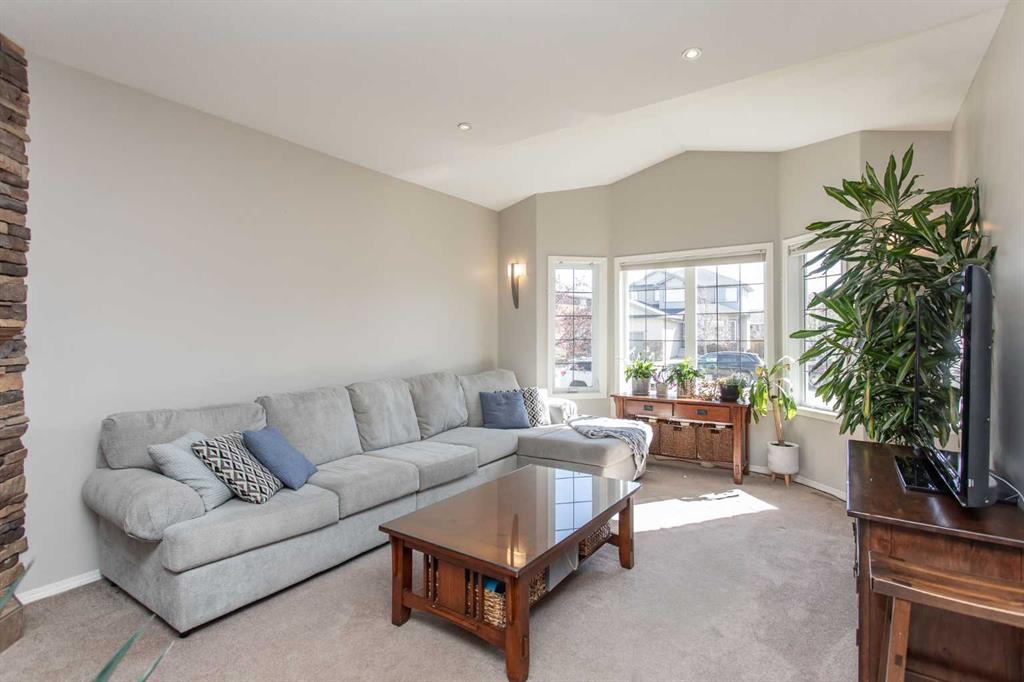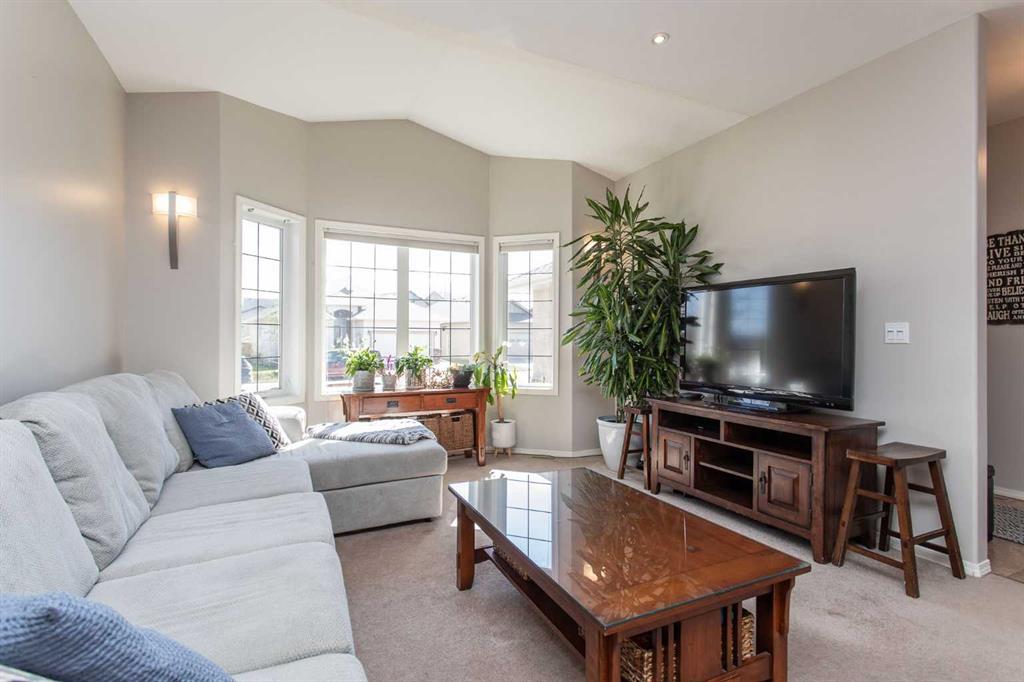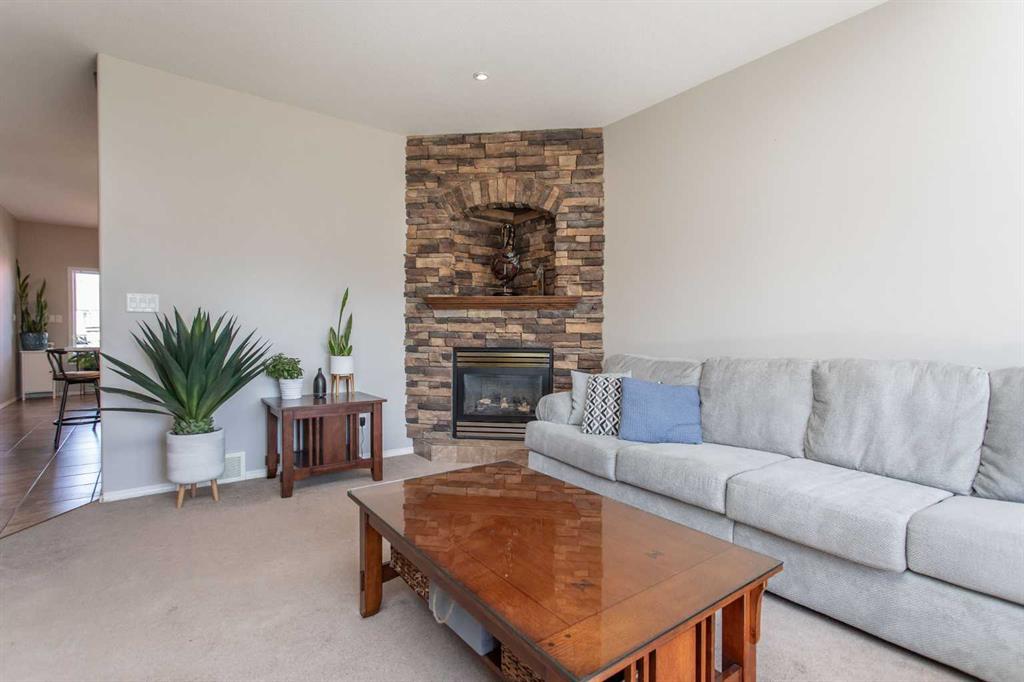

136 Ahlstrom Close
Red Deer
Update on 2023-07-04 10:05:04 AM
$ 699,900
4
BEDROOMS
3 + 0
BATHROOMS
1398
SQUARE FEET
1998
YEAR BUILT
RENOVATED BI-LEVEL IN ANDERS PARK EAST ~ FULLY DEVELOPED WALKOUT BASEMENT ~ HEATED DOUBLE GARAGE ~ LOADED WITH UPGRADES ~ A bright and spacious foyer welcomes you to this meticulously renovated home featuring modern, stylish finishes throughout. The open-concept layout is complemented by soaring vaulted ceilings, large windows offering tons of natural light, and durable vinyl plank flooring. The living room is beautifully anchored by a warm and inviting fireplace and opens to the stunning kitchen. Completely renovated with attention to detail, this kitchen features an abundance of new cabinets, a full tile backsplash, tons of quartz countertops, including a huge island with a waterfall edge, eating bar, cabinets on both sides, and an apron-front sink, plus a coffee bar area with a wine fridge, walk-in corner pantry, and upgraded stainless steel appliances. Effortlessly accommodate large gatherings in the spacious dining room that features garden door access to the covered deck with a gas line for your BBQ or patio heater. The primary bedroom oasis can easily accommodate a king-size bed plus multiple pieces of furniture, has a fireplace feature wall, a large walk-in closet with built-in organizers, and a spa-like ensuite featuring a standalone soaker tub, separate shower, and dual sinks. The second bedroom is located next to the 4-piece main bathroom. Just off the foyer is a conveniently located home office with large south-facing windows that overlook the front yard and allow for tons of natural light. The fully developed walkout basement has high ceilings, vinyl plank flooring, large above-grade windows throughout, and a separate entrance. The expansive family room offers plenty of space for any need, seamlessly flowing into a games space and wet bar area complete with a sink, fridge, dishwasher, and seating. The walkout basement offers separate access to the lower covered patio and backyard. Two large basement bedrooms, both can easily accommodate king-size beds; one bedroom has a walk-in closet and a cheater door to a 4-piece bathroom. The heated 25' x 24' garage is insulated, finished with drywall, has two overhead doors, a hot & cold water faucet, and a floor drain. The large pie-shaped backyard is landscaped with mature trees/shrubs, has a large garden plot, irrigation, a shed with power, poured concrete walkways, and is fully fenced with back alley access. Excellent location in one of Red Deer's most sought-after neighbourhoods, located in a cul-de-sac and walking distance to multiple parks, playgrounds, walking trails, sports courts, Collicut Centre, and multiple shopping plazas with all amenities. This home is move-in ready and waiting for its next owners to enjoy!
| COMMUNITY | Anders Park East |
| TYPE | Residential |
| STYLE | BLVL |
| YEAR BUILT | 1998 |
| SQUARE FOOTAGE | 1398.0 |
| BEDROOMS | 4 |
| BATHROOMS | 3 |
| BASEMENT | EE, Finished, Full Basement, WAL |
| FEATURES |
| GARAGE | Yes |
| PARKING | Additional Parking, Alley Access, Concrete Driveway, DBAttached, Garage Door Opener, Garage Faces Front, |
| ROOF | Asphalt Shingle |
| LOT SQFT | 639 |
| ROOMS | DIMENSIONS (m) | LEVEL |
|---|---|---|
| Master Bedroom | 4.65 x 4.01 | Main |
| Second Bedroom | 3.58 x 3.05 | Main |
| Third Bedroom | 4.57 x 3.20 | Basement |
| Dining Room | 3.35 x 3.12 | Main |
| Family Room | 6.71 x 4.50 | Basement |
| Kitchen | 4.42 x 3.43 | Main |
| Living Room | 5.18 x 3.73 | Main |
INTERIOR
None, Boiler, In Floor, Natural Gas, Gas, Living Room, Primary Bedroom, See Remarks
EXTERIOR
Back Lane, Back Yard, Cul-De-Sac, Front Yard, Garden, Landscaped, Pie Shaped Lot, Treed
Broker
Lime Green Realty Inc.
Agent
















































































